Tour Path Terrain
TOUR PATH TERRAIN
Manitoga’s Tour Path leads from the Public Parking Lot up to the House, Studio and the Russel & Mary Wright Design Gallery. All tours include the mandatory walk up this path, which is primarily uneven surfaces lined with wood chips, pea gravel, or other naturally occurring materials and includes areas of incline and decline, several sets of stone steps (including a set of 40+ stone steps with a handrail), and two water crossings. Once at the structures, the interiors also have uneven surfaces and several areas with steps and stairs, most with handrails. Guests must be able to traverse the terrain of the Tour Path and interiors in order to participate in the tour. Manitoga provides this information in advance so that guests are able to assess their comfort level and ability when planning a visit.
Please review the below presentation, which includes photographs and descriptions of the Tour Path terrain. Contact Visitor Services Manager, Sarah Pansy, with any questions.
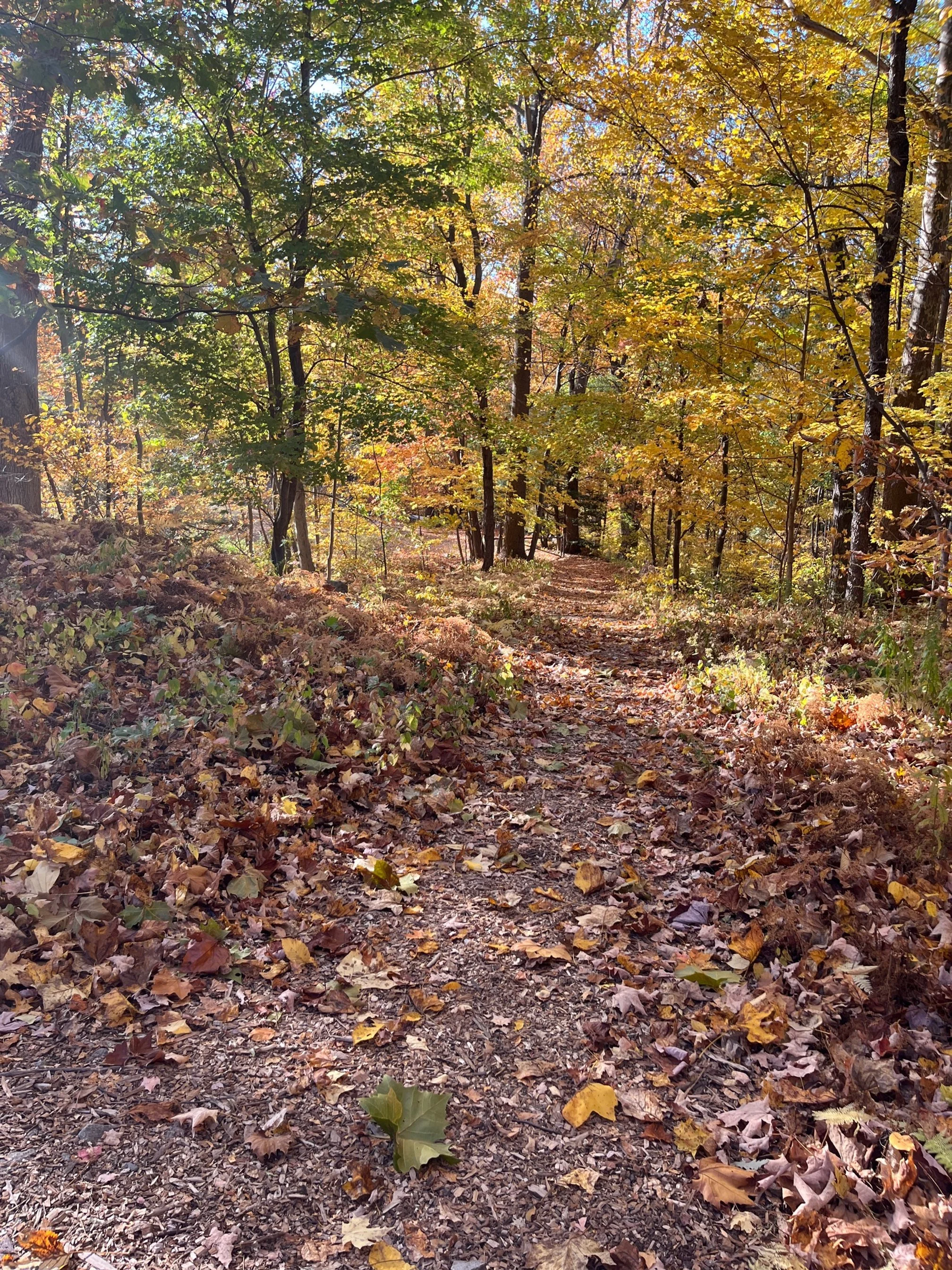
The tour path includes walking up an incline as seen below, lined with wood chips (looking down from the top).
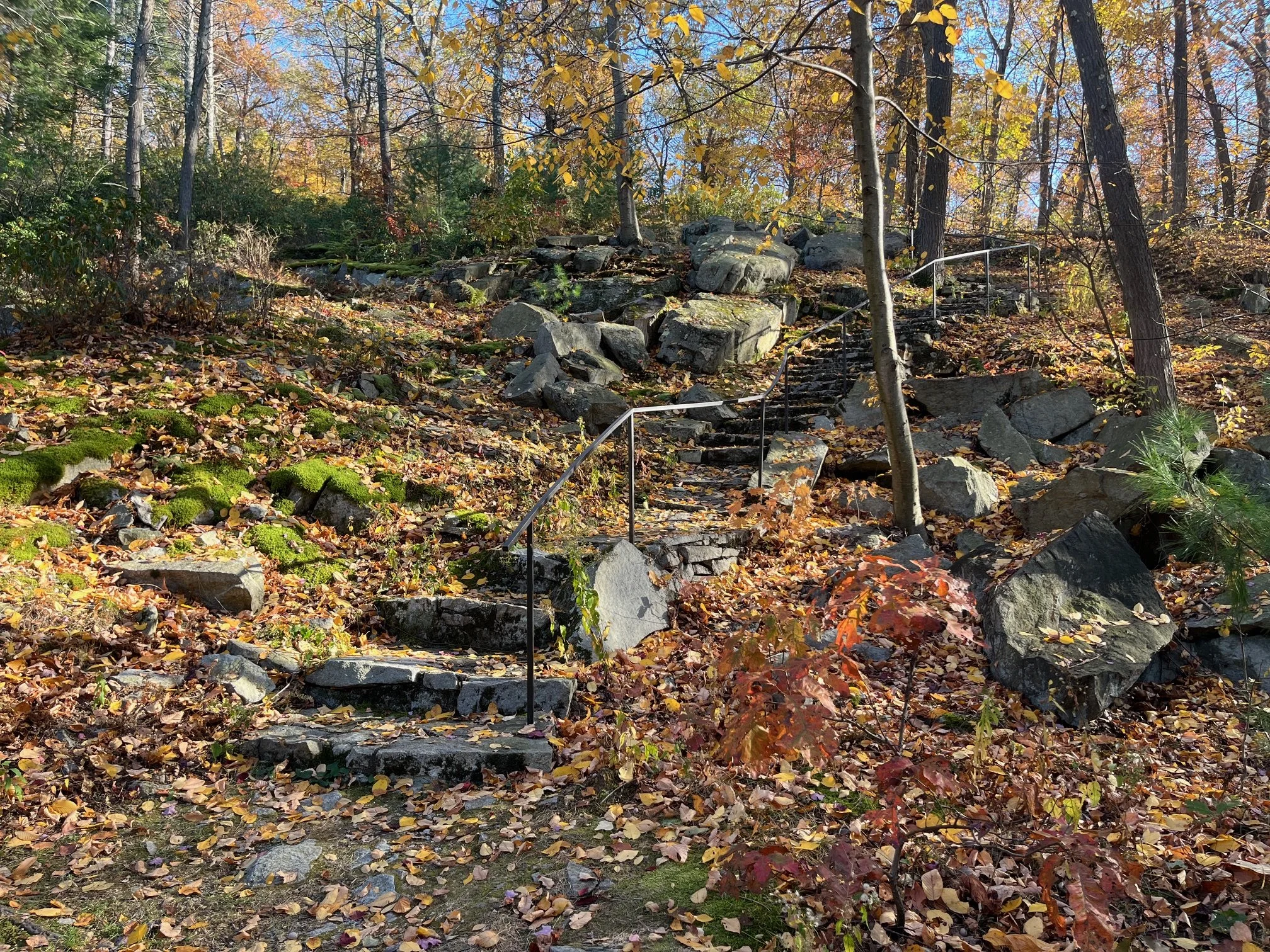
The tour path includes ascending the 1950s steps, a series of approximately 40 manmade steps of natural stone with a handrailing. This view is from the bottom looking up.
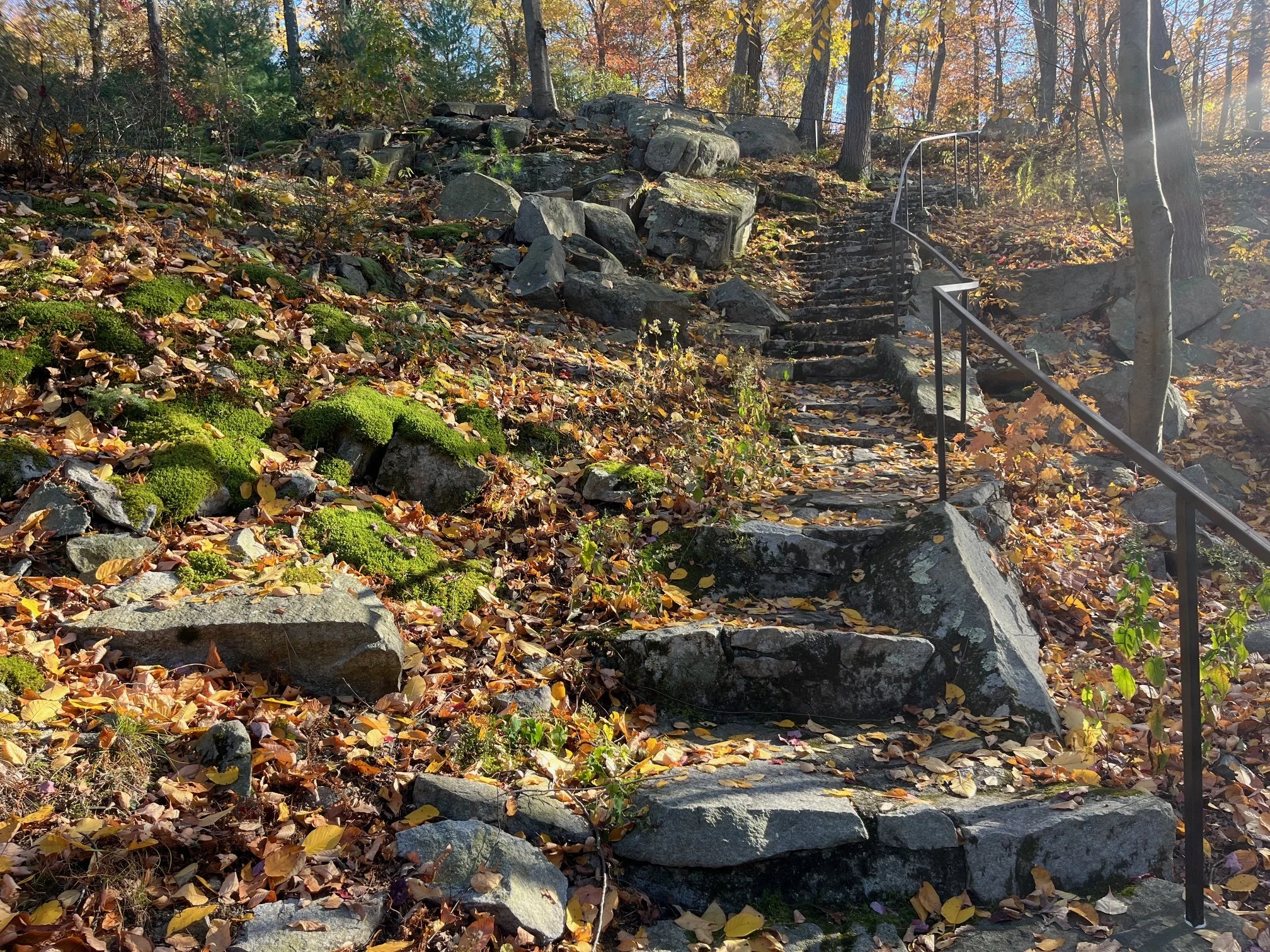
The tour path includes ascending the 1950s steps, a series of approximately 40 manmade steps of natural stone with a handrailing. This view is towards the top.
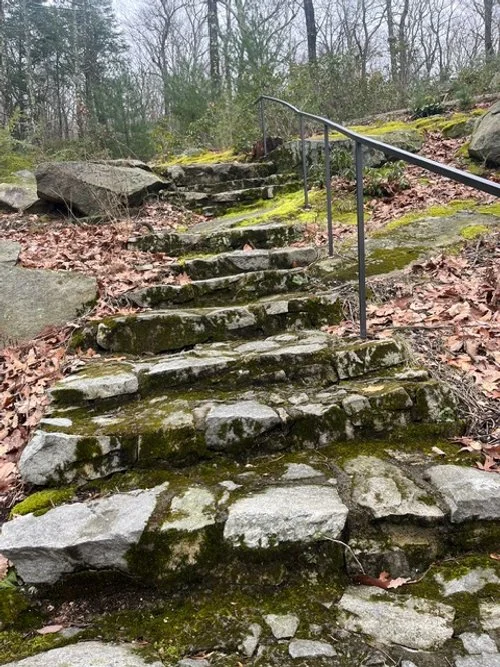
The tour path includes ascending the 1950s steps, a series of approximately 40 manmade steps of natural stone with a handrailing. This view is towards the top.
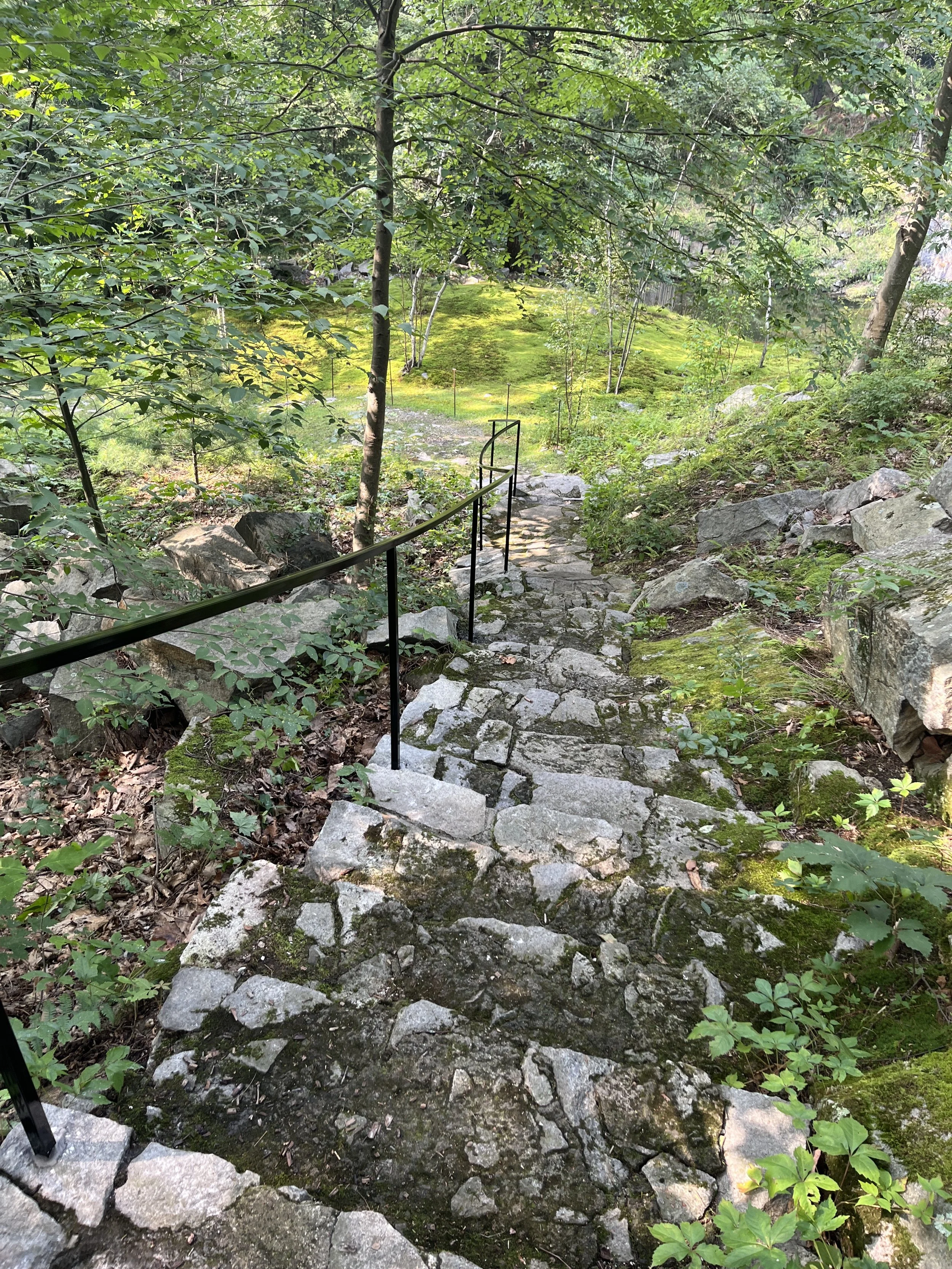
The tour path includes ascending the 1950s steps, a series of approximately 40 manmade steps of natural stone with a handrailing. This view is from the top, looking down.

After ascending the 1950s Steps, guests continue along the tour path lined with wood chips and scattered with naturally occurring granite rocks, boulders and tree roots through a tunnel of mountain laurel. The footpath narrows purposely to immerse guests in the Landscape and must be walked single file.
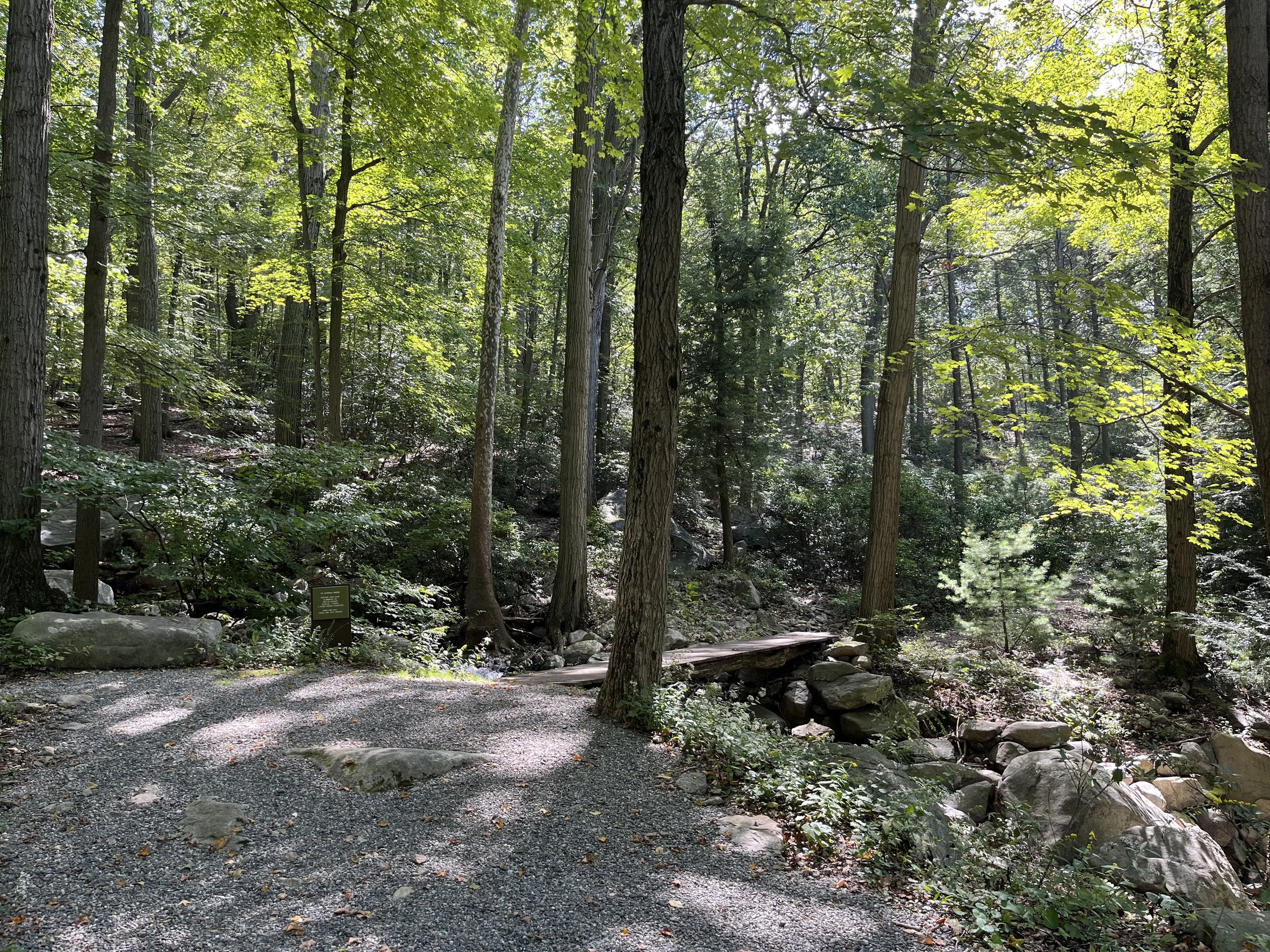
After the Laurel Tunnel, the tour path includes the Waterfall Bridge, which crosses the top of the majestic 30 foot waterfall. The bridge has no handrails, but is wide enough to cross safely single-file. Guests are not permitted to take photographs from the bridge for safety reasons.
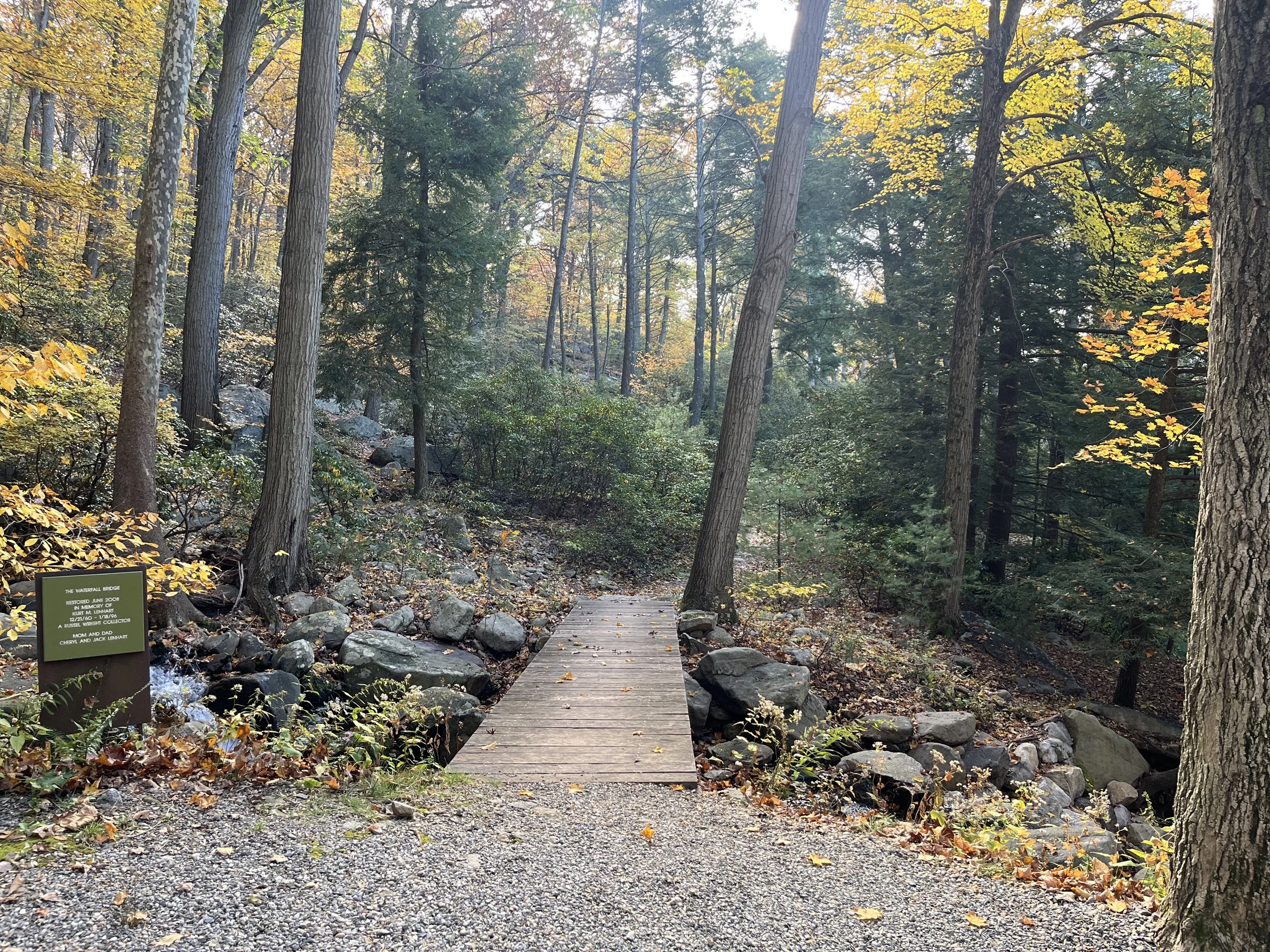
Alternate view of the Waterfall Bridge, which has no hand-rails.
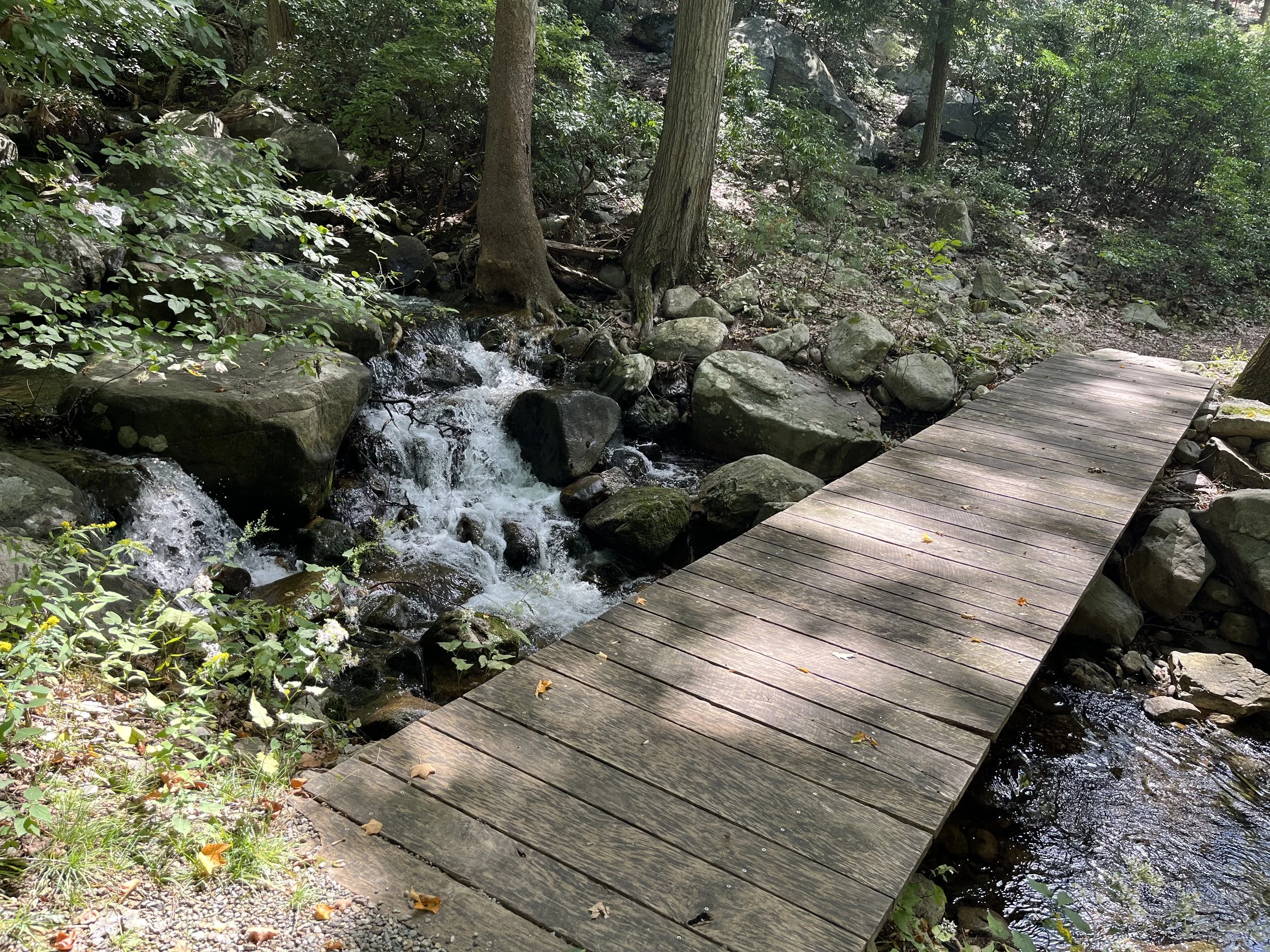
Alternate view of the Waterfall Bridge, which has no hand-rails.
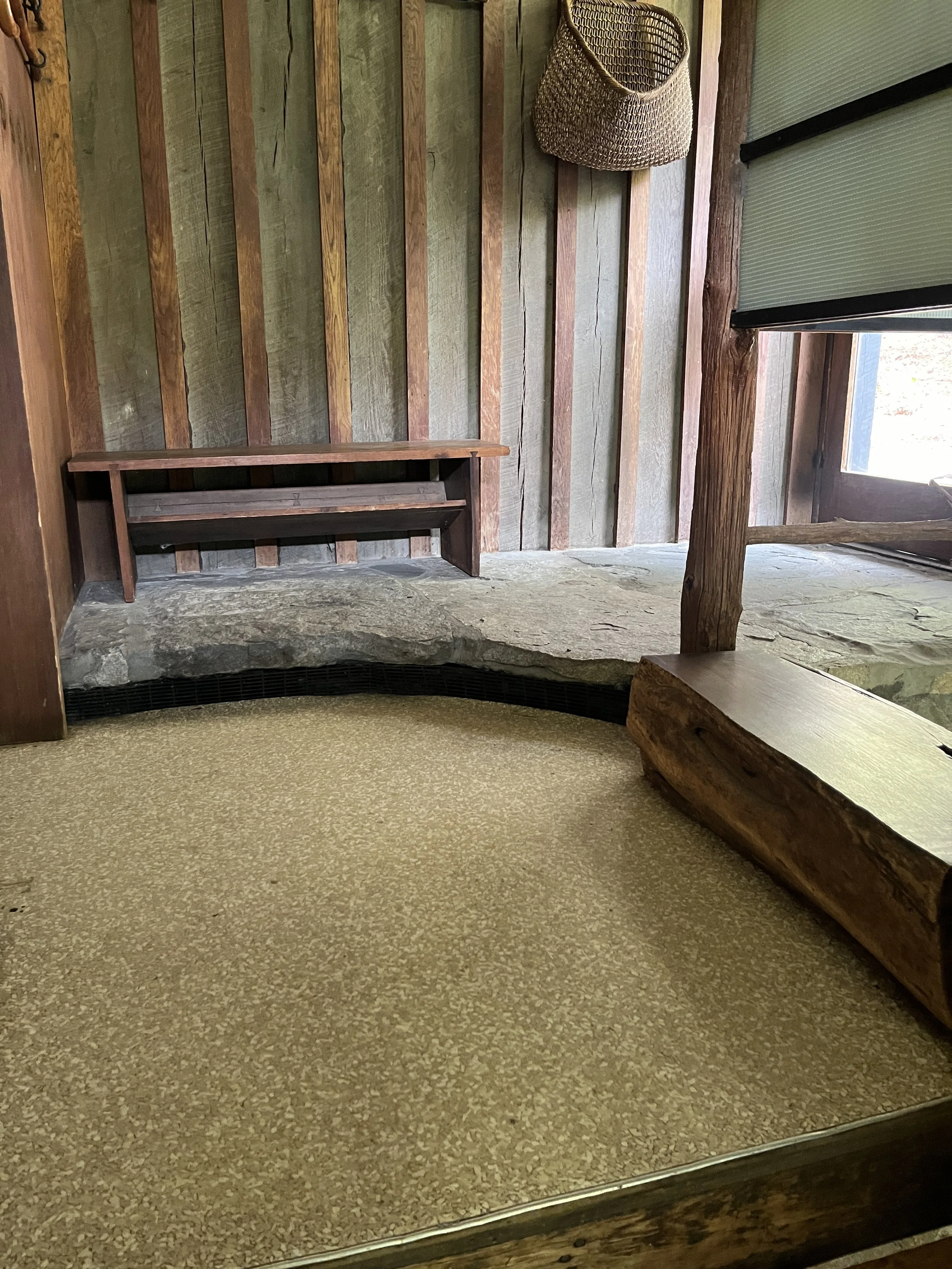
Entrance to the House includes a small step down in the entryway.

A set of wooden steps with no railing leads down into the Mezzanine from the main entrance of the House.

A detailed look at the two natural stone steps leading from the Mezzanine / Family Room into the Living Room, with no railing.

The Living Room in the House is accessed by stepping down two natural stone steps with no railing. The lower level of the Living Room, including the Living Room Terrace, is access by two more natural stone steps with no railing.

View of the steps (with handrail) from the Living Room to the Dining Area

The Dining Area is accessible from the Living Room via the stone stairway with handrails. Here is the view from the top.
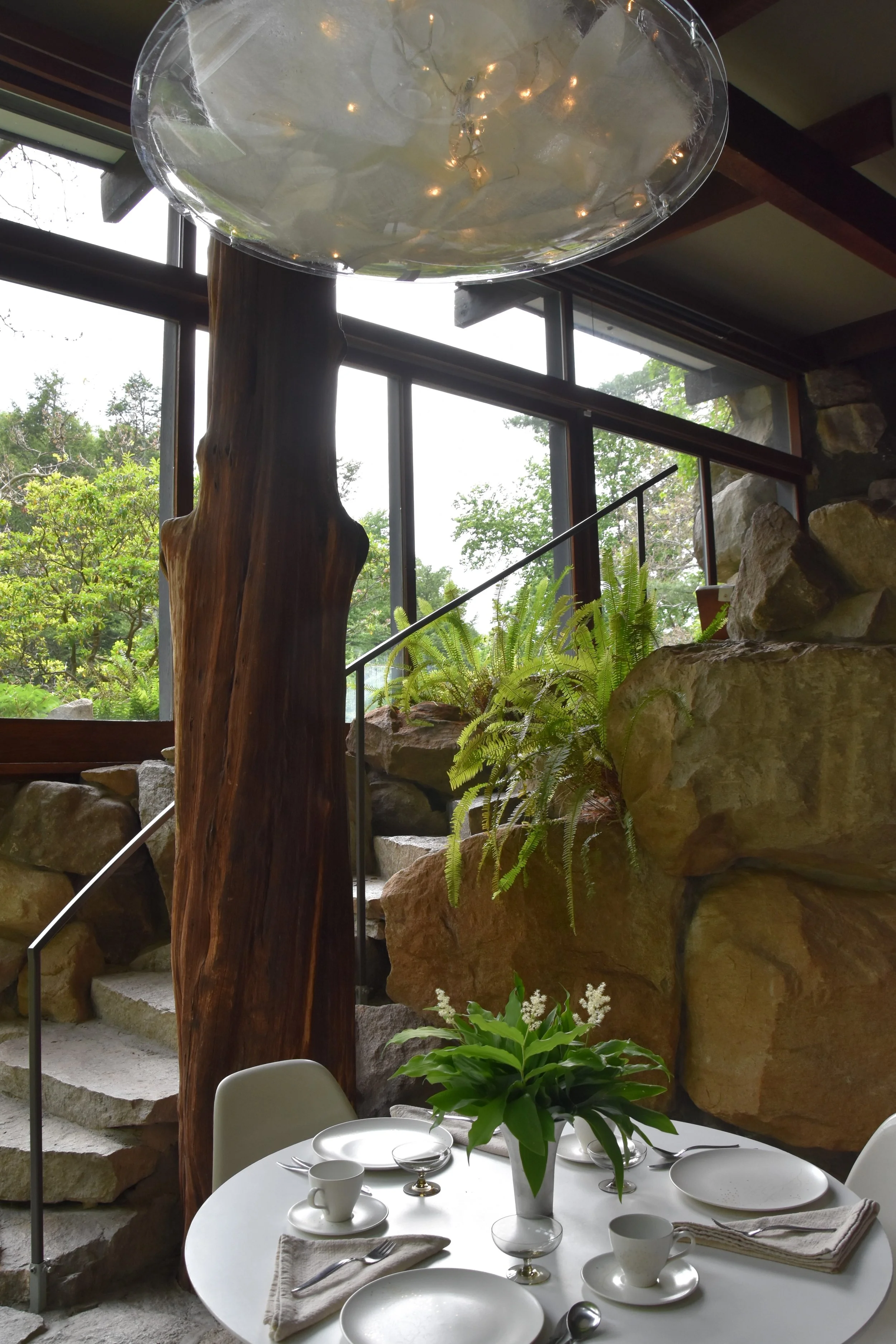
Access to the Dining Area is by the stone stairway with a handrail from the Living Room in the main House.

View of the steps (with handrail) from the Living Room to the Dining Area
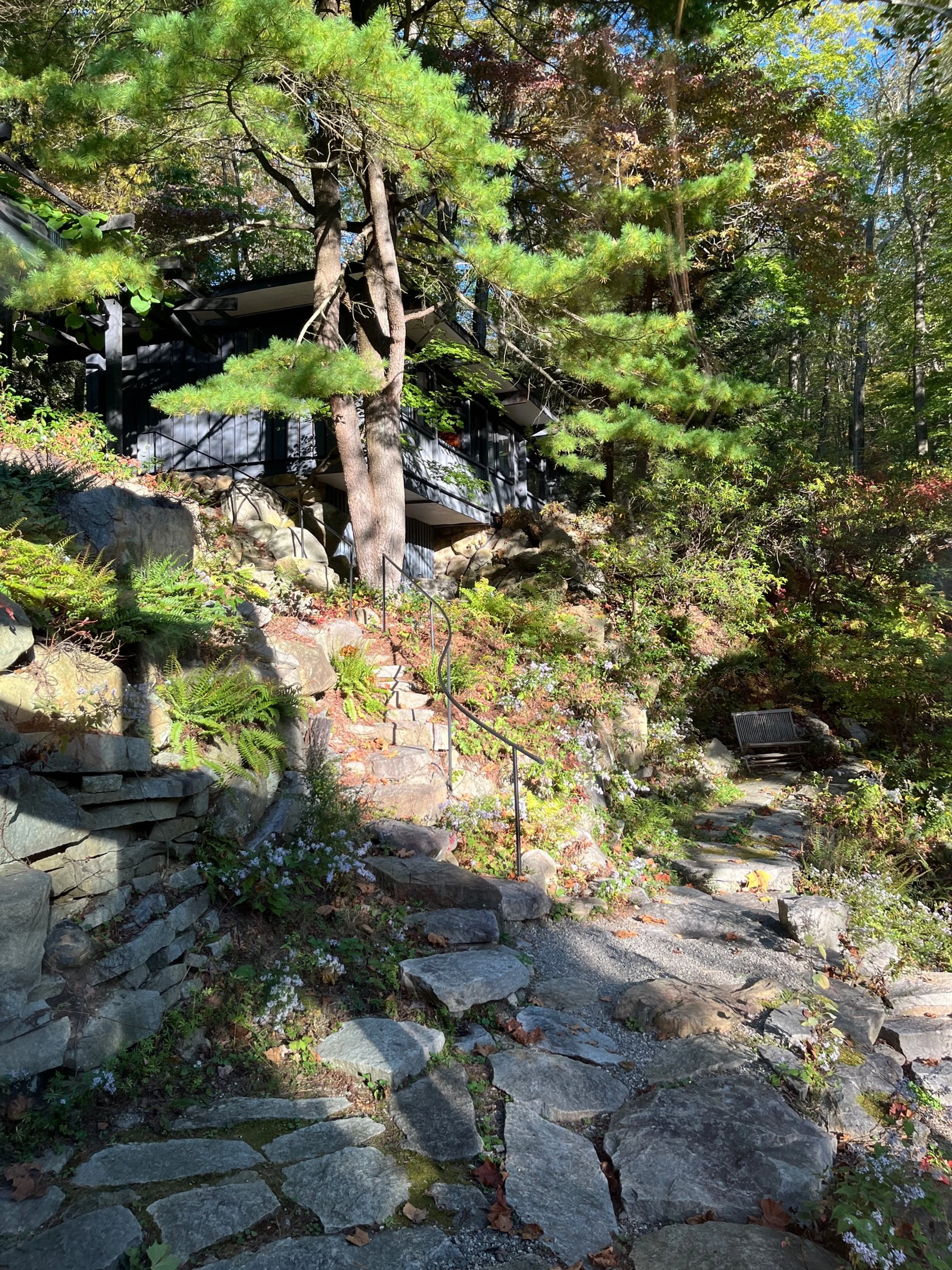
Stone steps with a handrail lead up from the Dining Area Terrace to the Studio; View from the Dining Terrace.
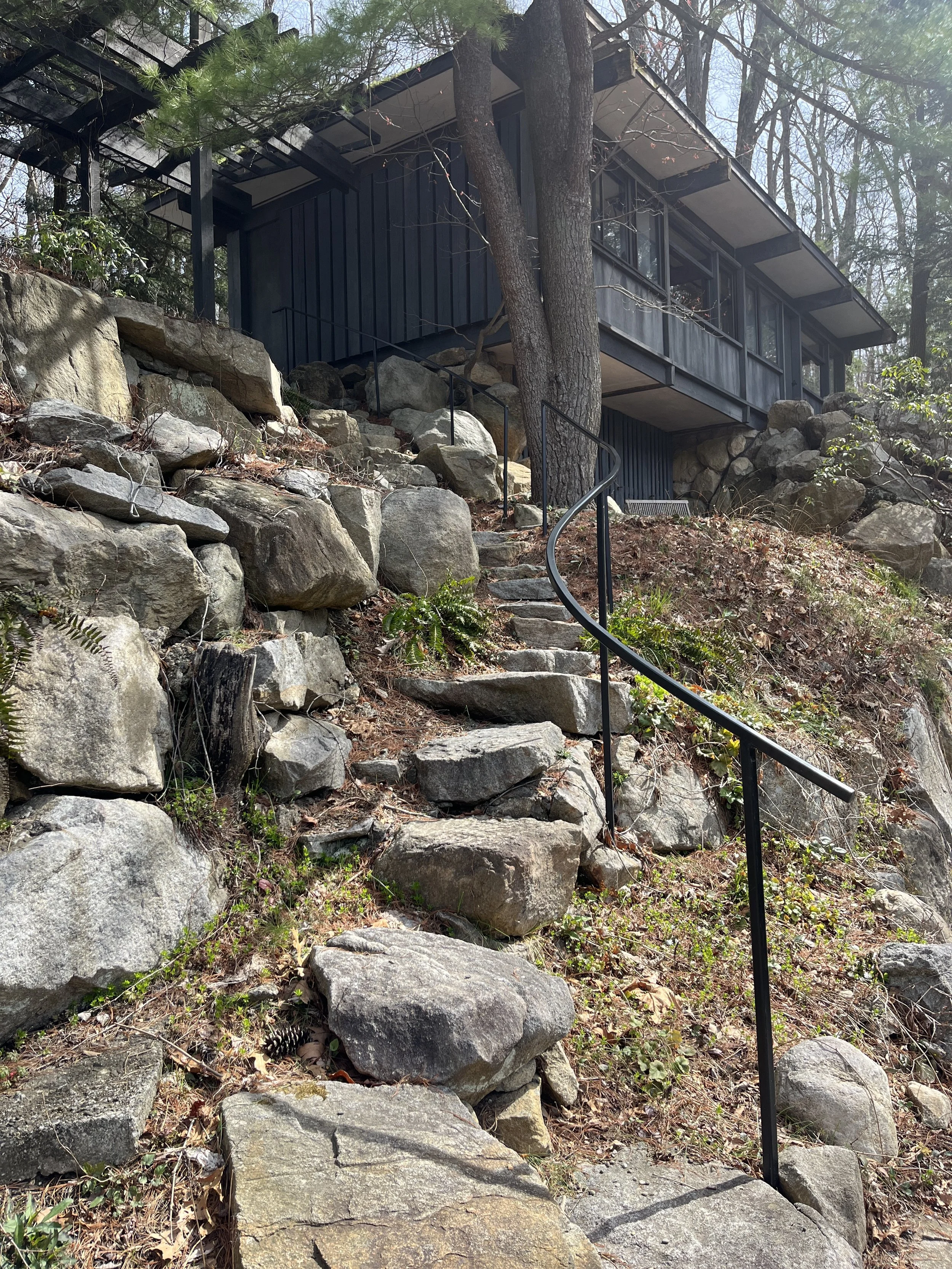
Stone steps with a handrail lead up from the Dining Area Terrace to the Studio; View from the very bottom.
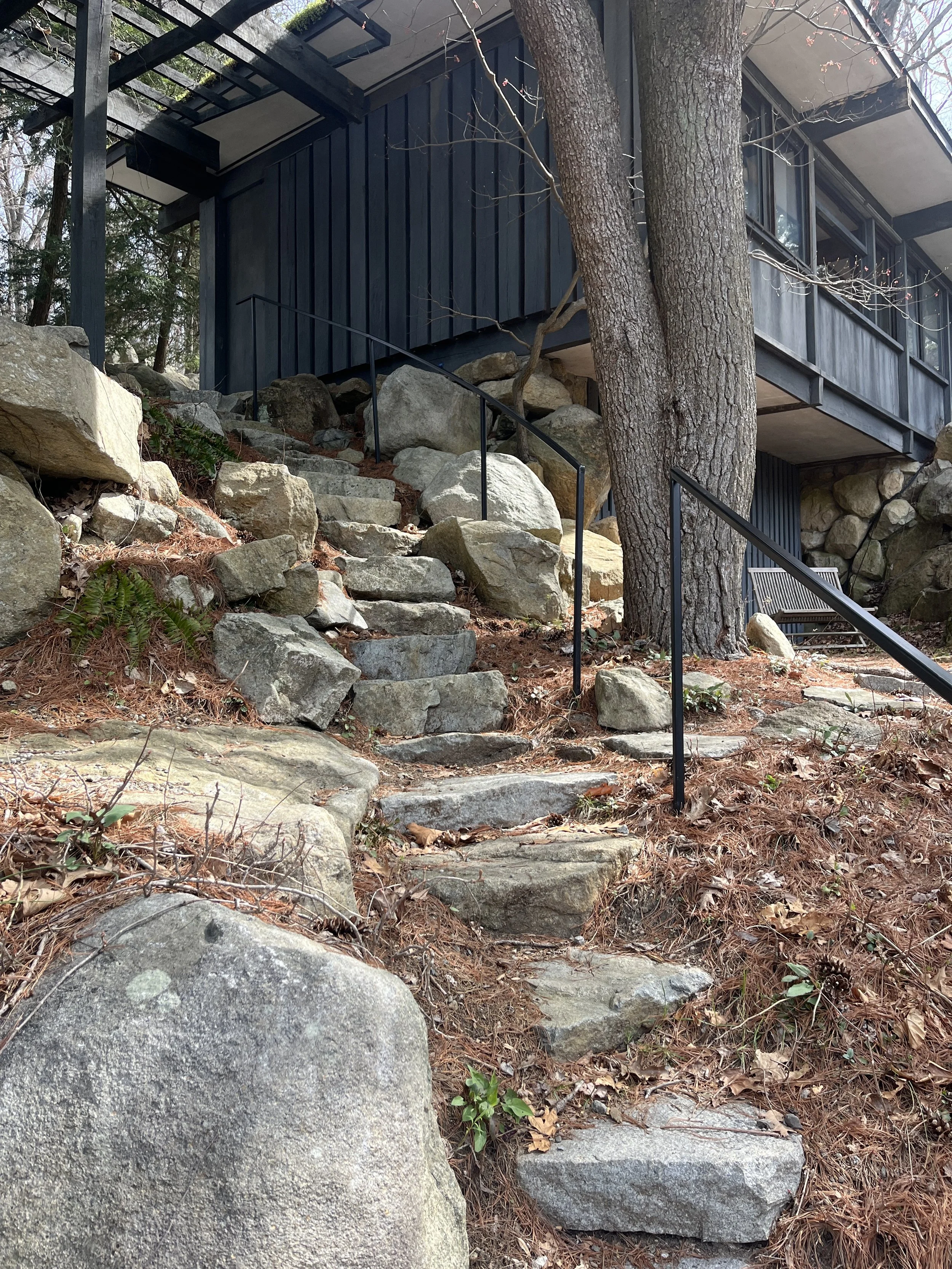
Stone steps with a handrail lead up from the Dining Area Terrace to the Studio; View from midway.
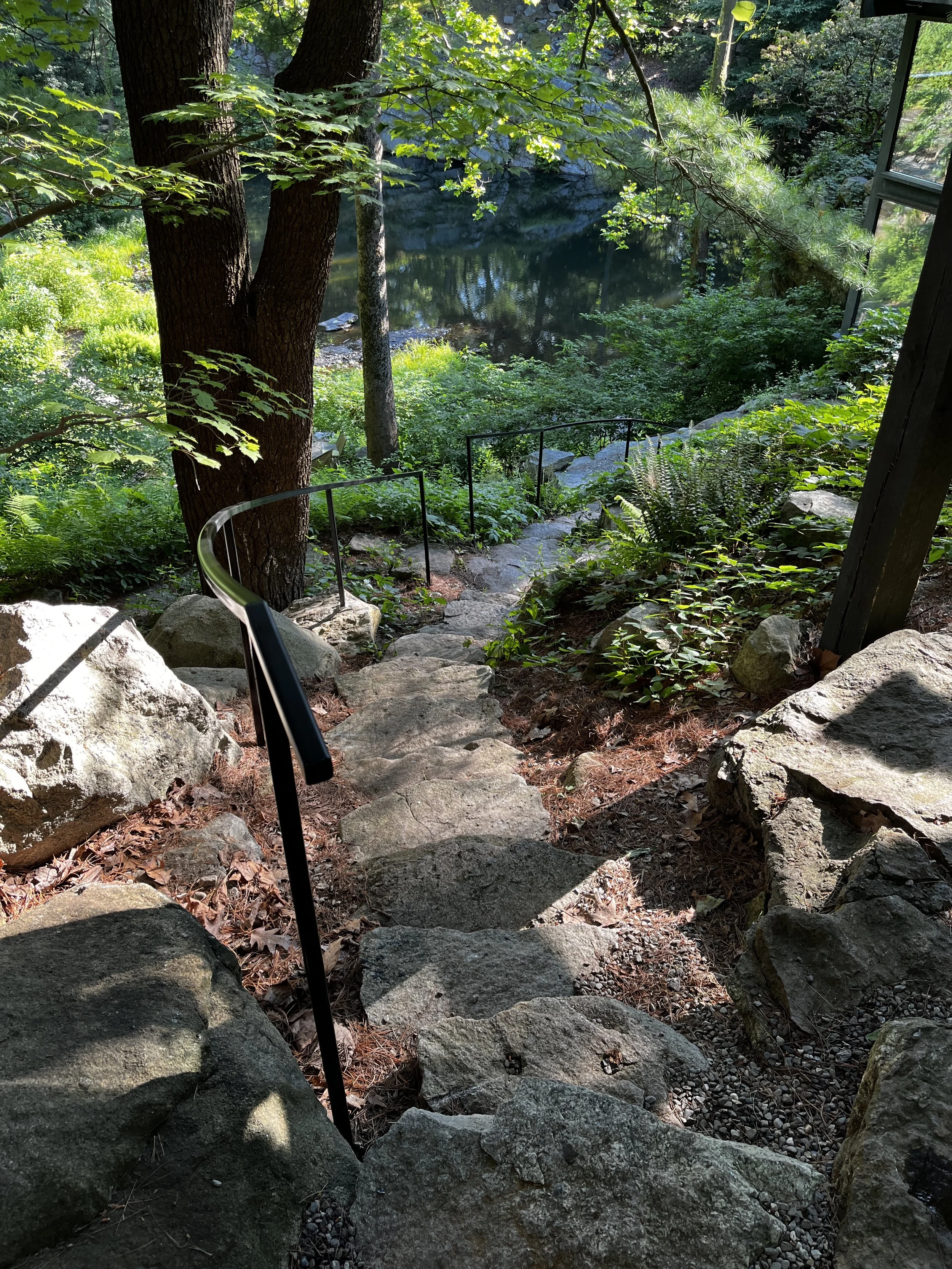
Stone steps with a handrail lead up from the Dining Area Terrace to the Studio; View from midway looking down.

Stone steps with a handrail lead up from the Dining Area Terrace to the Studio; View from the top looking down.

The Studio Stairs lead to the Studio's main entrance, which has two more single-slab steps with no handrail.

The Pergola connects the House and Studio, lined with pea gravel and several small stone steps.

A small, natural stone step leads from the Design Gallery Hallway to Ann's Bathroom and the Russel & Mary Wright Design Gallery.
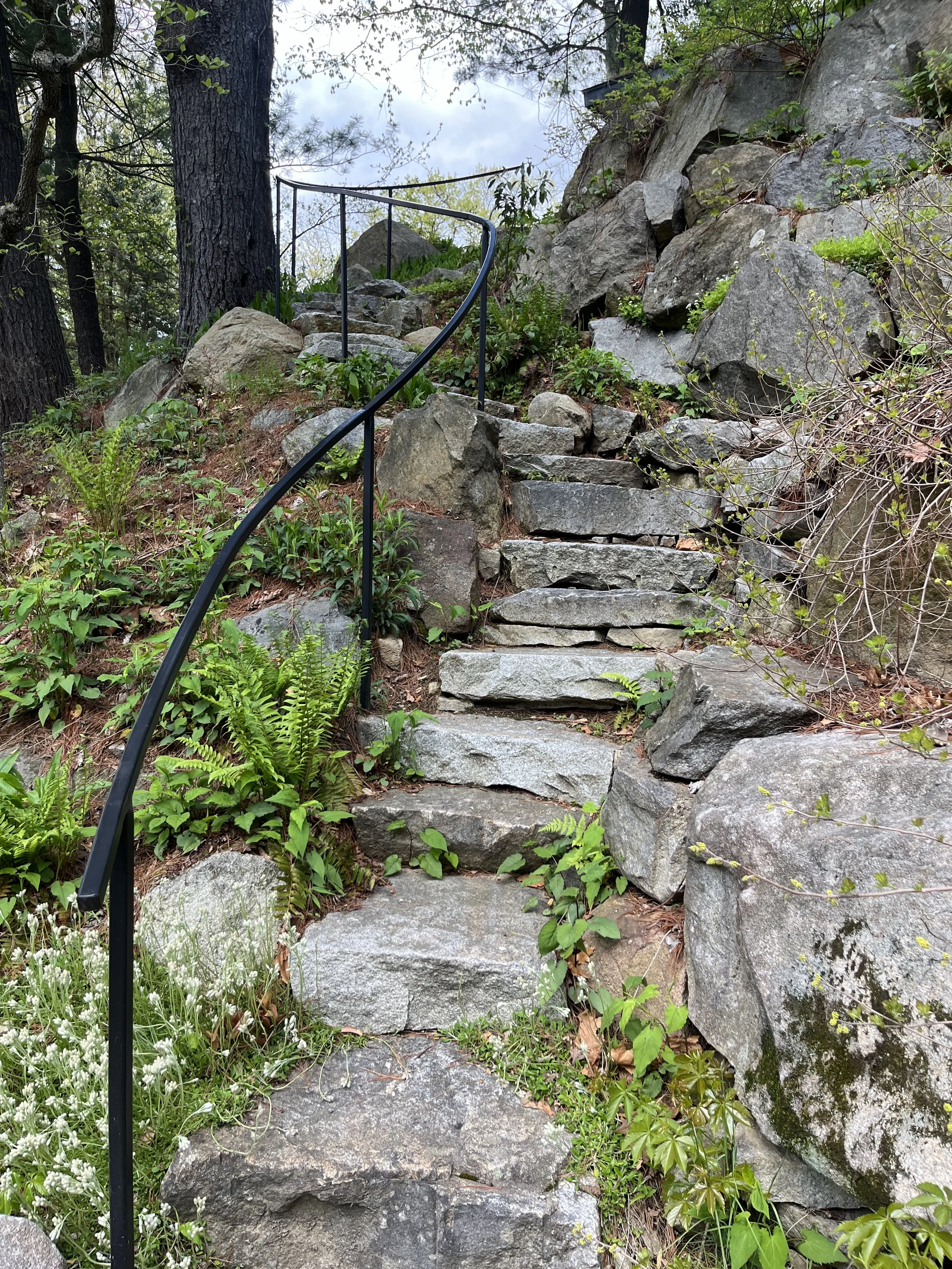
The tour path egress includes descending a set of natural stone steps with a handrail from the Design Gallery Terrace to the pea gravel -lined tour path.

After descending the Design Gallery stairway, guests continue down the tour path, lined with pea gravel and naturally occurring granite rock steps. This view is from midway down looking back up towards the House.
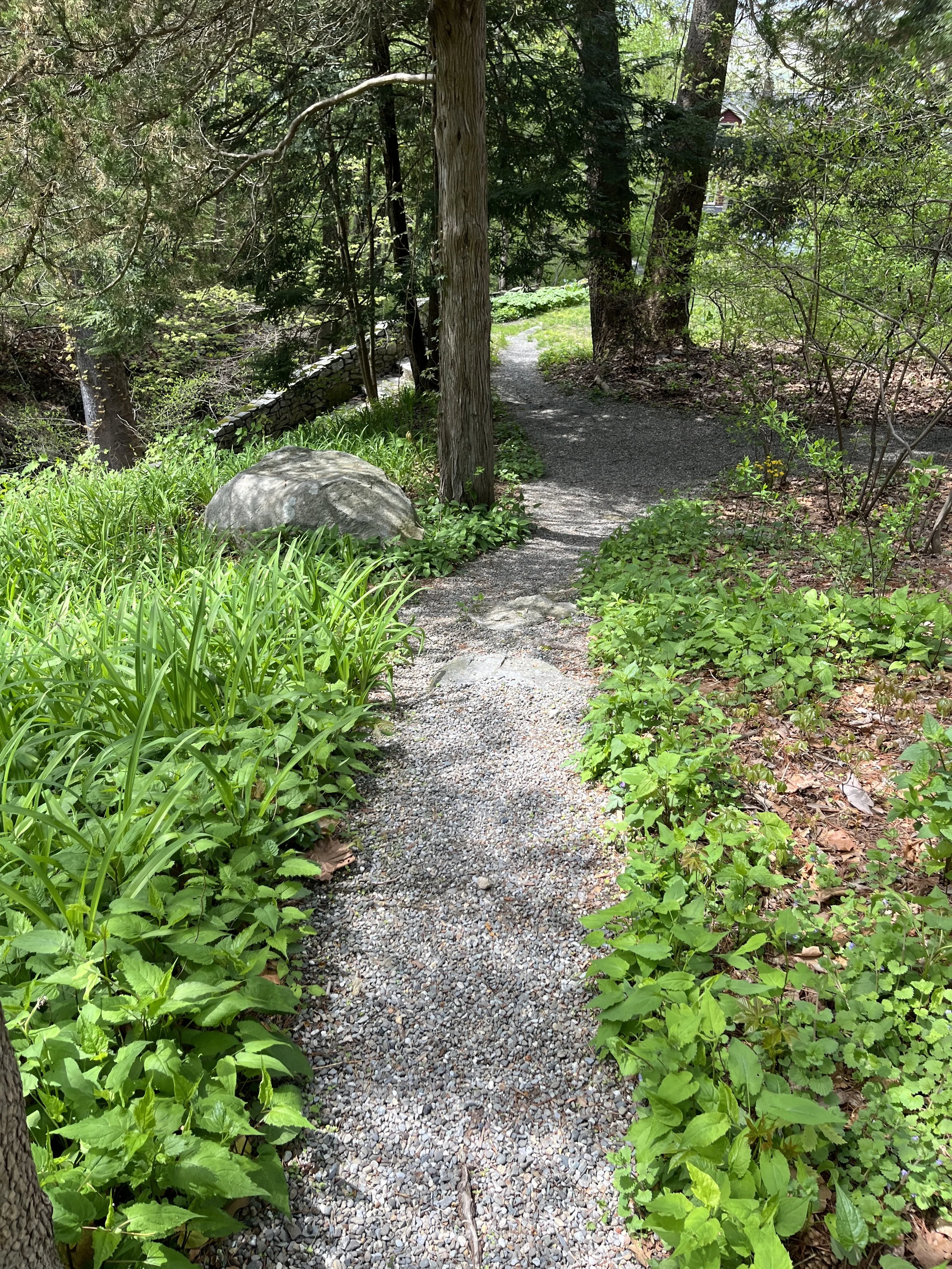
After descending the Design Gallery stairway, guests continue down the tour path, lined with pea gravel and naturally occurring granite rock steps.

Tour guests descend the manmade natural stone steps to get from the pea gravel path to the Stepping Stone Crossing. This view is from the bottom looking back.

The tour path egress includes the Stepping Stone Crossing, complete with handrail, before ascending several natural stone steps with no railing.
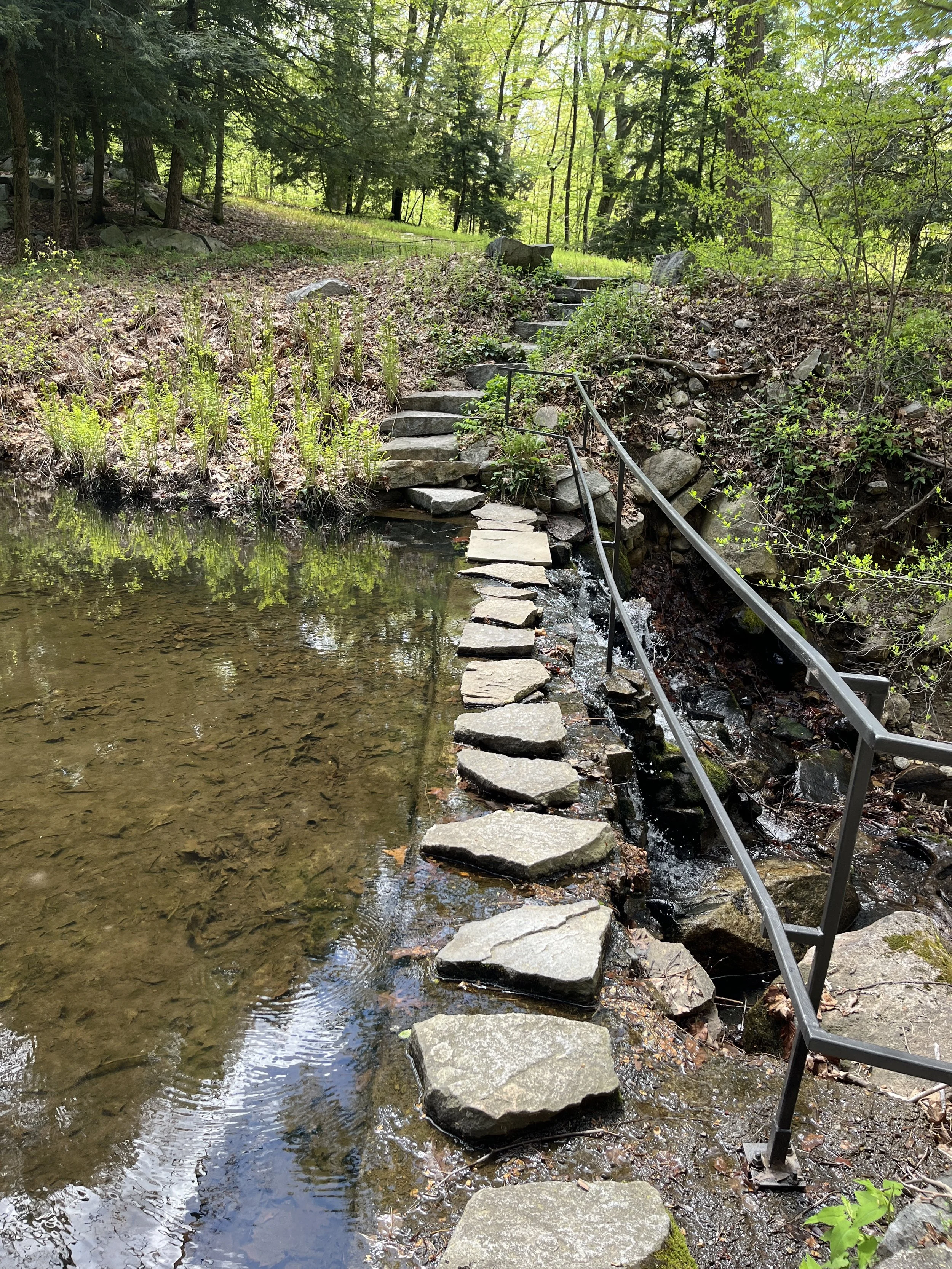
The tour path egress includes the Stepping Stone Crossing, complete with handrail, before ascending several natural stone steps with no railing.
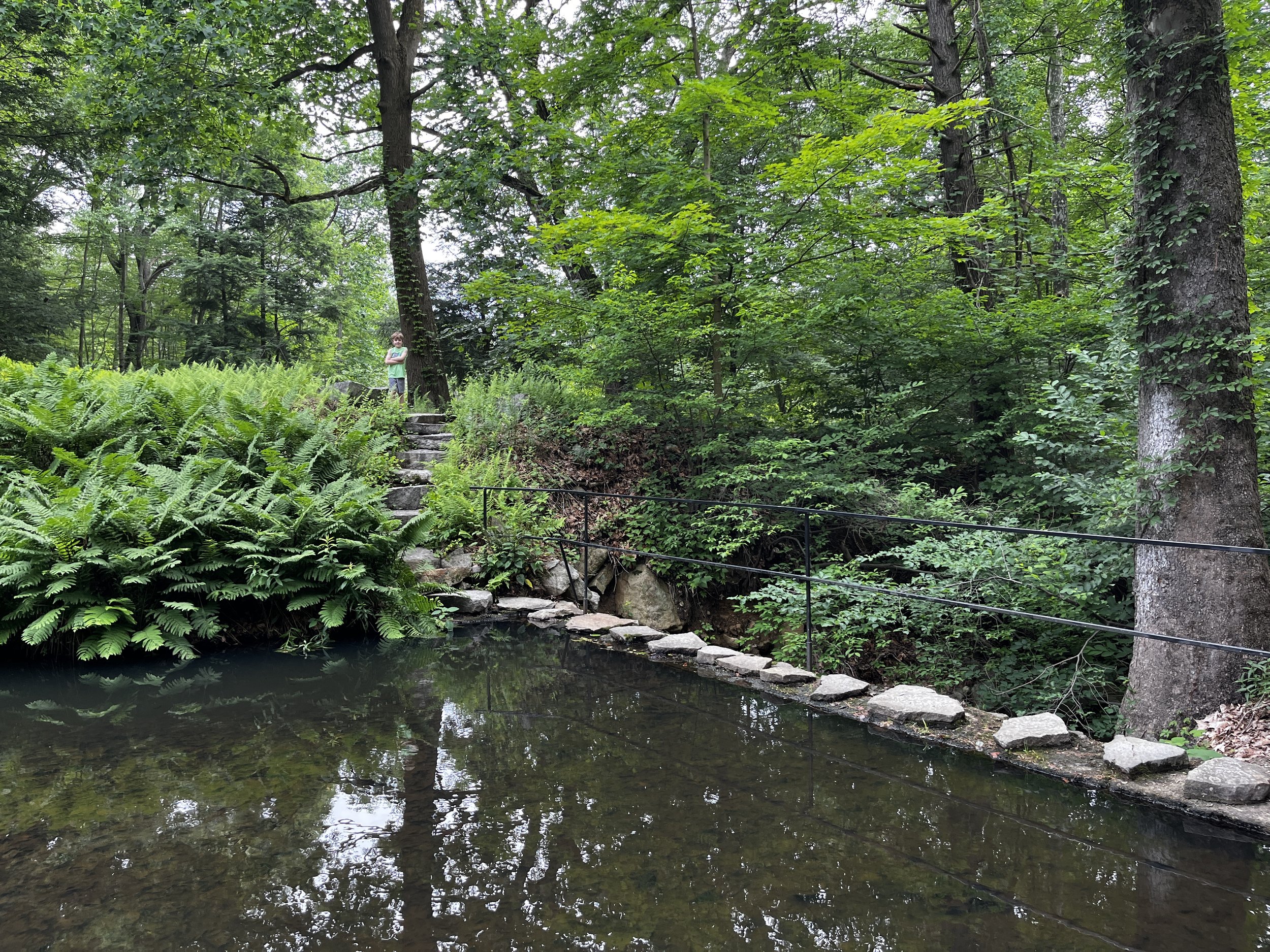
The tour path egress includes the Stepping Stone Crossing, complete with handrail, before ascending several natural stone steps with no railing. This view shows the Stepping Stone Crossing from a distance.

Once across the Stepping Stones, there is a final series of single-slab steps to ascend with no handrail.

































